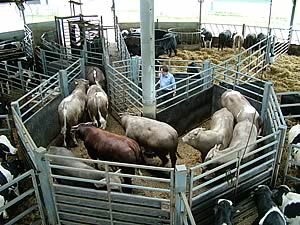 |
|||||||||
|
|||||||||||||||||||
A back to basics assessment of the housing and stock handling needs of livestock has resulted in a new innovative farm livestock building.
Called The Roundhouse because of its entirely round shape, the building is the result of four years of development by Barnard Castle based Simpson & Allinson’s managing director Geoff Simpson, who has been involved in the manufacture of agricultural buildings for over 28 years. The building has been described by Antony Lowther, chairman of the Rural and Industrial Design and Building Association – the main organisation and membership body covering rural buildings - as “the most exciting development in agricultural buildings for at least 50 years, which challenges every aspect of traditional construction and livestock management”. Aside from its shape, the building also uses innovative new construction materials and erection techniques. The main features are:
“The features make for a building that is ideally suited to housing stock in the most welfare friendly of environments, and to managing them quickly, efficiently, and safely,” said John Allinson, technical director of S & A and co-developer of the building. “We put all of those features at the top of our handling system ‘wish list’ and came up with the need for a round shaped handling system with the cattle being funneled into it via their segment-shaped pens. “Then we needed to build a round shaped building and put a roof on it. The only logical material to use for that was fabric.” The firm then started further research into which fabrics were the most suitable, and what the best ways of attaching it to the roof structure were. The first prototype was built three years ago on the farm of John Simpson - Geoff’s brother - at Caldwell, near Richmond, with a second model built on the farm of David and Austin Richardson, at Melsonby, Richmond. Further development work on the roof structure and steel frame continued with the help of the School of Civil Engineering and Geo-Sciences at Newcastle University. Since the two prototypes were built the nature of the material, its format and attachment have all improved significantly. Both prototype buildings have stood up extremely well to whatever the animals and the elements have thrown at them – including Force 9 to 10 gales and 70 mph gusts. During periods of extremely hot weather, the stock have been cool and contented, according to John Simpson. In winter, the open sides means the building does get cold, he admits, which constrains the size of the animals to 350 kg for beef animals. Both Roundhouse owners estimate they spend half as much time looking after their animals than in other conventional buildings because of its excellent visibility and easy of management. Labour costs are thus much reduced. Vet and medication costs have also fallen by three-quarters on John Simpson’s farm. David Richardson concurs with those savings. S & A believes that the design lends itself to the housing of stock other than cattle, and aims to carry our further work to assess its suitability. One option could be to house dairy cows with a robot milking unit as an integral part, for example. It is estimated the building could house 70 cows in such a system. The price of a Roundhouse compares favourably to conventional livestock building for beef animals, estimates John Allinson. It is expected that the super-structure roof and foundations together with a basic handling system will cost between £40,000 and £45,000, depending on location. On top of that and in line with conventional buildings there will be the cost of site preparation and the pens, troughs and handling system. Final prices won’t be known until the installation of the inaugural “production model” Roundhouse. Planning permission for that is currently being sought. “The Roundhouse is a truly innovative building that provides an exceptional environment for the animals and stockmen,” said John Allinson. “We are proud to have brought it to market, and thank the many people and organisations who have helped us with its development.”
|
|||||||||||||||||||

|
|||||||||||||||||||
| home | agri-services | pedigree pen | news | dairy | beef | machinery property | organisations | site map |
|||||||||||||||||||

